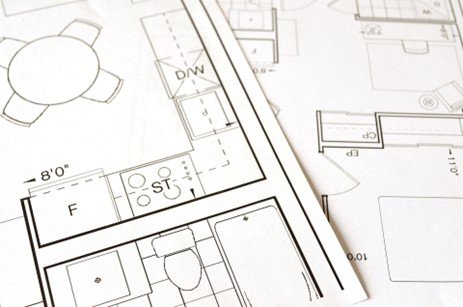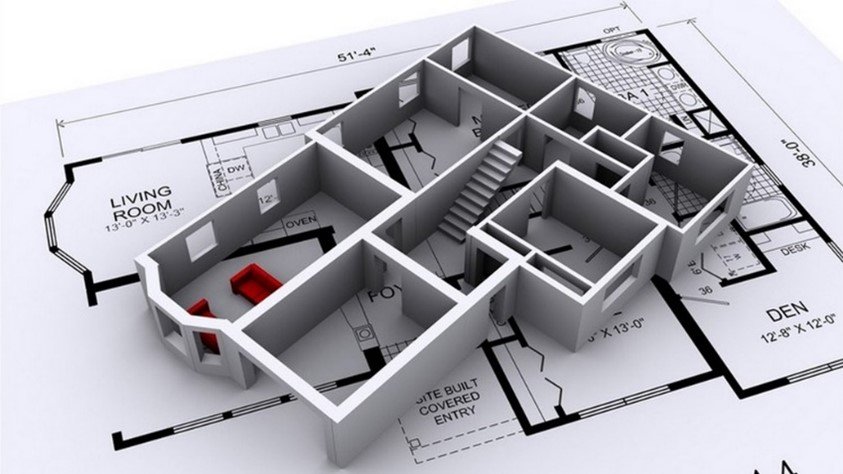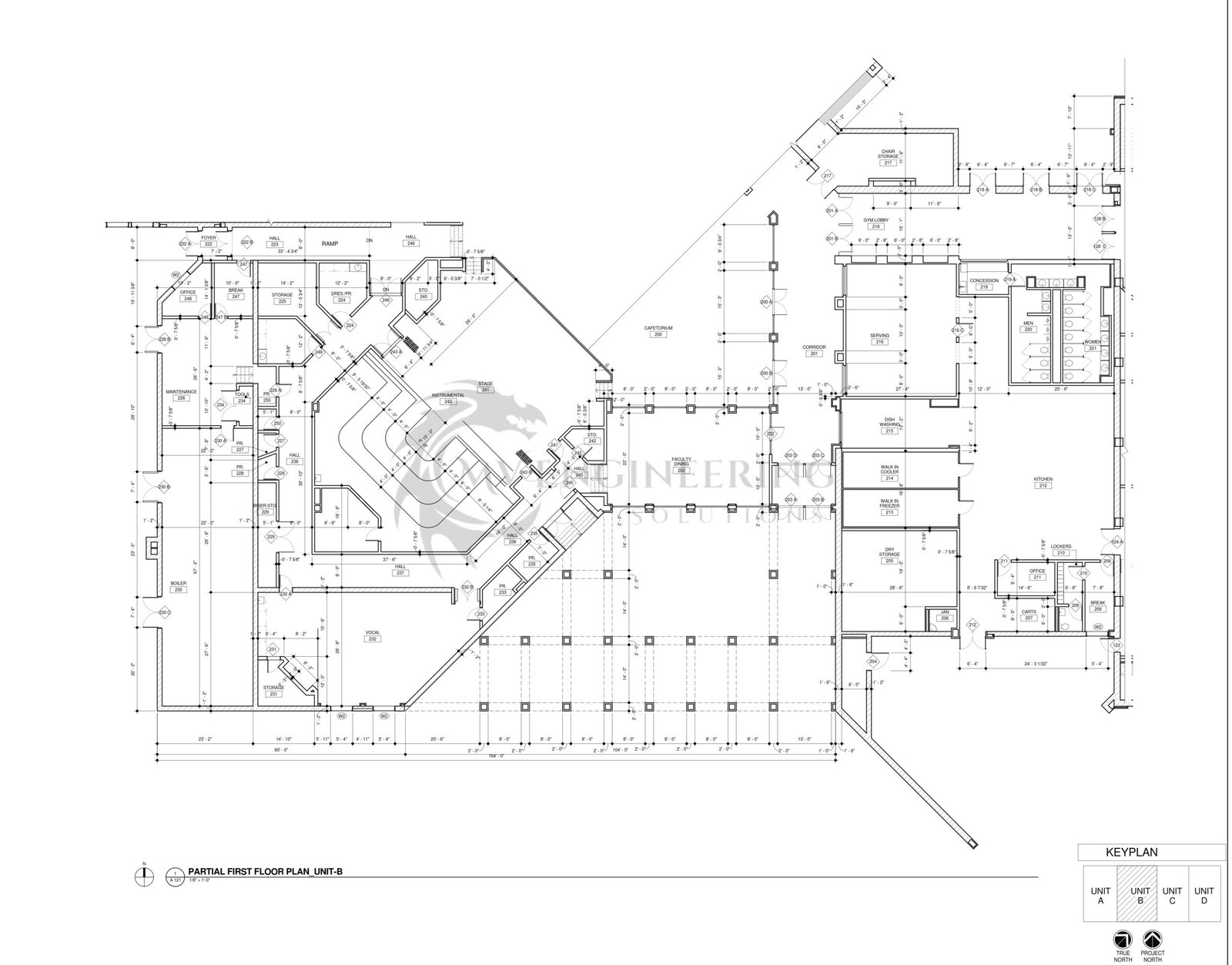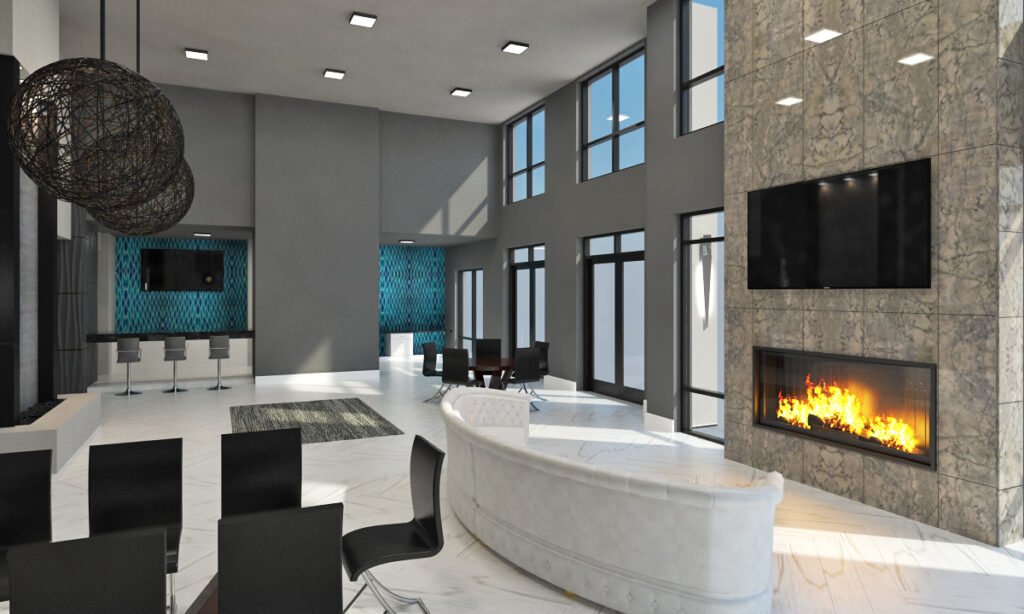What we do for Architects
- Home
- |
- What we do for Architects
What we do for Architects
Our experts can resolve your challenges and build a detailed 3D BIM model.
BIM is a powerful process that is enabling architects to think outside of the box and hone their craft. They can go beyond basic design principles and delve deeper into the future of their designs. Architects can design the most attractive buildings for their clients by harnessing the potential of BIM, helping them create buildings with a legacy.
We Provide Following Services for Architects
Schematic Development
Design Development
2D TO 3d Conversation
3D BIM (Building Information Modeling)
Scan to BIM/CAD
Shop Drawings/Construction Documents
Preparing Clash Report
Landscape Modeling
Façade Engineering (BIM &Detailing)
Family Creation

SCHEMATIC DEVELOPMENT
The schematic design is the first phase of basic services for project design, we help the Architects to design the preliminary ideas. At this stage in a project, we describe the project three-dimensionally. We look at several possibilities for design concepts to define the character of the finished project and the most effective way to execute the project plan.

DESIGN DEVELOPMENT
At this stage design is further refined.A thorough definition of plan layout, specific space accommodations, equipment, and furnishings, building design, materials and colours, and all systems serving the project is developed.MV Engineering Solutions helps architects achieve this task at all stages. All design decisions are completed during this phase for the preparation of subsequent construction documents.

3D BIM (Building Information Modeling)
3D BIM models bring a lot of value to the project in terms of improved visualization, clash identification, constructability analysis, and much more. Apart from being well organized, the model offers the contractor and other trade partners an additional dimension and consistency during execution.
We combine all the information in various trade 3D models (architecture, structures, electrical, plumbing). Often this information includes architectural, installation, material, and construction details. These 3D building models are linked and joined to produce a comprehensive 3D model. we build a data-driven model of architectural design, structural design, and MEP design.
Our BIM services include:
- 2D to 3D Conversation
- 3D Modeling
- Topography Modeling
- Scan to BIM
- Content Creation
- 3D Visualization
Our data-rich BIM model has the following features:
Delivered in desired Revit versions, Revit Fabrication, NWC, DWG, and or IFC formats as required.
- From the level of LOD 200 to LOD 500 attached to the desired level of detail.
- Model creation for all trades (Architectural, Structural, Mechanical, Electrical, Plumbing, Fire Protection, & Civil)
- Create Revit family libraries of components.
- 4-D and 5-D BIM data-rich models for scheduling, quantity take-off, and cost estimation.
- Informative 3D models from 2D drawings/Point Cloud, etc.
- BIM Models can serve as key input data for Digital Twin hence optimizing facility management.

Shop Drawings/Construction Documents
We create the drawings and specifications establishing the requirements for the construction of the project. The construction documents we create describe the quality, arrangement, size, and relationship of all the components to be included in the project. Our construction documents will be consistent with the project program, construction budget, and project schedule.
Initially, we submit construction documents that include a complete set of architectural drawings (site plans, floor plans, sections, details, etc.) for review by architects and others. As set on by us, we prepare drawings at 50% completion, 100% completion, and then final submission after making all corrections.
We will ensure that all resulting changes are 100% incorporated into the documentation before submitting the final backcheck set for approval purposes.

Landscape Modeling
Building information Modeling can bring countless benefits to landscape architects.Landscape architects work with general contractors, architects, real estate developers, and project managers.It is important for them to work collaboratively with all project stakeholders using appropriate landscape architectural tools.We help our clients prepare an overall project BIM model with a detailed landscape model that includes all the necessary landscape planting schemes such as large planting areas, hedges, planting centres and mixes.
Our landscape BIM services can be beneficial as they provide enhanced data management, collaboration with stakeholders and streamlined design leading to in-depth project visibility and better-informed decision making.Our BIM engineers specialize in developing terrain models using Revit 3D.Our cut and fill optimization includes internal roads, drainage etc. After the landscape site is complete, we usually collaborate with Revit so that all the data is on the same platform and collaborates.BIM landscape development helps to generate automated and updated drawings and quantities.

Clash Report
Architects, structural engineers, MEP engineers (HVAC, Electrical and Plumbing), environmental engineers and other professionals create design models, independent from each other. Once all the models are integrated into the BIM modelling process, clash detection comes into the picture. We provide Clash Detection and Clash Report Generation services. Our clash report will be available in different formats such as text, XML, HTML etc.

Family Creation
We create, extract, standardize & manage BIM content; this includes 2D Drafting Details, 3D Components, Project files, Furniture, etc. We follow a strict and accurate protocol for how the content should be built, named, and accessed. The Level of Detail in the content is optimized, so that the desired results are achieved, without making the files very slow. MV Engineering Solutions specializes in creating smart content & templates for different types of project deliverables.

FAÇADE ENGINEERING (BIM & DETAILING).
The façade is the primary moderator of the environment for all buildings.Our team closely with architects, structural engineers, contractors, manufacturers, installation specialists and consultants.We provide facade BIM services for infrastructure, malls, hotels, resorts, apartments, and commercial buildings etc.Our Facade BIM Coordinators ensure that the design is fully integrated between the other trades involved.

Visualization
We provide high-quality photorealistic 3D renderings and helps transform your dreams into reality by offering you a virtual walk-through of the project, thereby, carefully intertwining your ideas/visions with 2D plan workflows. With our rendering services, we warrant a visually impacting virtual reality experience.

